- Joined
- Oct 15, 2011
- Messages
- 153
I thought you guys may like a look at the new shed.
I have been threating to build a shed in the backyard for many years. Anyway as I near the end of my working life I thought, why not build a good one
Coming from a base trade as a boilermaker, I seem to be inclined towards a good safety factor in strength for what I design or build. Not that it was me who designed or built this shed. It is average size of 9 x6 metres (say 30 x 20 feet x 9 feet high at the gutters) but being smack dab in the middle of cyclone territory I did want it strong enough ( built like a brick dunny) to resist most cyclone, which are the southern hemisphere version of hurricanes.
I added a 6m x 6m double carport on the front and a 6m x 4m at the side to give a covered area of 112m square metres and thus expanded the potential for extra covered work areas when required.
Many sheds down under are erected by using Loxins to screw down the sheet metal formed columns that are barely thicker in wall thickness than the rain gutter downpipes that drain them. These sheet metal components have an intimate contact with the concrete slab and corrosion begins at that point. After some years the results of corrosion and thin metal could be sheared off from the ground by Cyclonic force. This type of construction was not for me !
The company that built my shed, have a different approach.
They use 50mm x 6mm galvanised U shaped brackets that are cast deep into the concrete. Me, being me, also went belts and braces and I coated the saddles in bitumen paint before erection of the portal frames. The portal frame C channel components are 200 x 75mm x 2.4w/t or 8”x3” x 3/32”wt.. These C channels sit over the saddles and are connected by ½’ and 5/8” Grd 8 galvanised bolts. The cover sheeting iron is zinc annealed and painted. It tek screws to 4” x 5” flanged perlins
There's certainly a mess there in the photos but it’s a work in progress . The photos are for you fellas to check out :
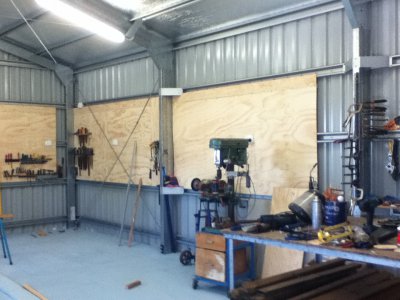
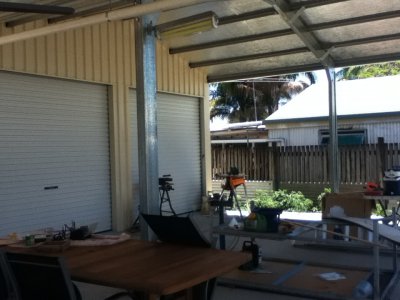
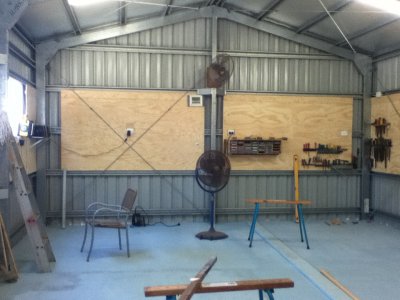
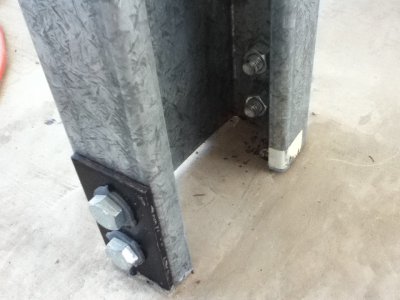
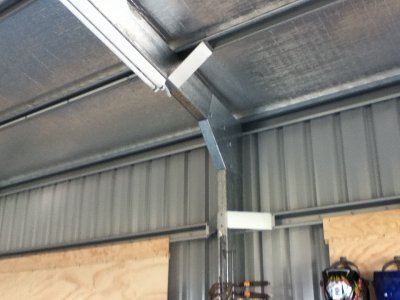
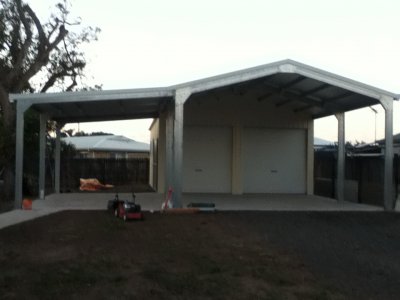
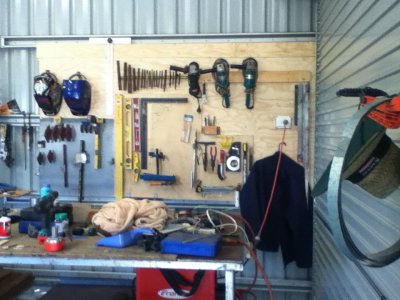 as I suspect this construction might be different to what you have in your countries.
as I suspect this construction might be different to what you have in your countries.
You will see the end of an 8 x 14 table on castors .I will be able to wheel that outside to grind and weld avoiding spraying the hot grinder sparks that would marr the walls and 2 pack floor.
On the roof there's a 5Kw solar array sitting on the roof which has average 35Kws of generation a day so we use airconditioning, weld ,use the lathe, wash and generally do as much heavy power consumption tasks in the day hours .
There is still mobs of work to do in constructing benches across the gable end of the shed,, laying the second coat of 2 pack and bringing in the rest of the machines it always takes longer than what you plan for.
Ozwelder







I have been threating to build a shed in the backyard for many years. Anyway as I near the end of my working life I thought, why not build a good one
Coming from a base trade as a boilermaker, I seem to be inclined towards a good safety factor in strength for what I design or build. Not that it was me who designed or built this shed. It is average size of 9 x6 metres (say 30 x 20 feet x 9 feet high at the gutters) but being smack dab in the middle of cyclone territory I did want it strong enough ( built like a brick dunny) to resist most cyclone, which are the southern hemisphere version of hurricanes.
I added a 6m x 6m double carport on the front and a 6m x 4m at the side to give a covered area of 112m square metres and thus expanded the potential for extra covered work areas when required.
Many sheds down under are erected by using Loxins to screw down the sheet metal formed columns that are barely thicker in wall thickness than the rain gutter downpipes that drain them. These sheet metal components have an intimate contact with the concrete slab and corrosion begins at that point. After some years the results of corrosion and thin metal could be sheared off from the ground by Cyclonic force. This type of construction was not for me !
The company that built my shed, have a different approach.
They use 50mm x 6mm galvanised U shaped brackets that are cast deep into the concrete. Me, being me, also went belts and braces and I coated the saddles in bitumen paint before erection of the portal frames. The portal frame C channel components are 200 x 75mm x 2.4w/t or 8”x3” x 3/32”wt.. These C channels sit over the saddles and are connected by ½’ and 5/8” Grd 8 galvanised bolts. The cover sheeting iron is zinc annealed and painted. It tek screws to 4” x 5” flanged perlins
There's certainly a mess there in the photos but it’s a work in progress . The photos are for you fellas to check out :






 as I suspect this construction might be different to what you have in your countries.
as I suspect this construction might be different to what you have in your countries.You will see the end of an 8 x 14 table on castors .I will be able to wheel that outside to grind and weld avoiding spraying the hot grinder sparks that would marr the walls and 2 pack floor.
On the roof there's a 5Kw solar array sitting on the roof which has average 35Kws of generation a day so we use airconditioning, weld ,use the lathe, wash and generally do as much heavy power consumption tasks in the day hours .
There is still mobs of work to do in constructing benches across the gable end of the shed,, laying the second coat of 2 pack and bringing in the rest of the machines it always takes longer than what you plan for.
Ozwelder








