-
Welcome back Guest! Did you know you can mentor other members here at H-M? If not, please check out our Relaunch of Hobby Machinist Mentoring Program!
You are using an out of date browser. It may not display this or other websites correctly.
You should upgrade or use an alternative browser.
You should upgrade or use an alternative browser.
Lets See Your Shop!
- Thread starter Old Iron
- Start date
- Joined
- Jul 26, 2013
- Messages
- 584
Hello Peter 
The "bought" covers are a man made material that are mostly a nylon of some sort. I'm not sure if they are breatheable or not. The cotton "used" bed sheets work just as well.
Brian
The "bought" covers are a man made material that are mostly a nylon of some sort. I'm not sure if they are breatheable or not. The cotton "used" bed sheets work just as well.
Brian
G
Grumpy Gator
Forum Guest
Register Today
Brian Coral,
What in the world does that "Four Jaw" chuck in front of your table saw fit on ???
The 4 jaw for my old Sidney is almost that big and it weights about a 100lbs.
***********Just Asking*******************G*******************************************
What in the world does that "Four Jaw" chuck in front of your table saw fit on ???
The 4 jaw for my old Sidney is almost that big and it weights about a 100lbs.
***********Just Asking*******************G*******************************************
- Joined
- Mar 22, 2013
- Messages
- 215
This is my shop. When we moved into the new house I took one corner of the basement and framed up a room that would be my shop and art work room. Sometimes it's a little tight but for model work it's fine. I have since replaced the round column mill with a Grizzly knee mill but I can't tell you the amount of work that came off this machine.
gbritnell
gbritnell
- Joined
- Nov 21, 2010
- Messages
- 1,602
Finally my boy gets some extra time starting construction. One day the floor, two days framed sided & roofed. Next insulation and
sheet rocked. My boy in yellow shirt is a union state carpenter as well as the other two.
It will have an office with a/c (a/c & we still got a winter coat on?) but it will be there. Still
have a lot to think about >floor covering/paint? placement of machines? moving machines?
no 8,000lb rental fork lifts around here my loaders too big, I have no forks for it, meaning
if I lift a machine up in the main shop the bucket up with a mill hanging wont fit thru the
12 foot high door but has to go thru an 8ft door. so the mill is 6.5" high drill press 6.7" high
lathe 6.8" high all big and heavy. I'll getter done. More concerned about floor plans wall
color? I'm thinking typical shop old school mint green half way then off white up to the
suspended ceiling??? Suspended ceiling? maybe better= sheet rock, more insulation.
be reminded, I'm no carpenter I can't read a ruler, but a mic I can. can't cut a straight
board either lol..... sam
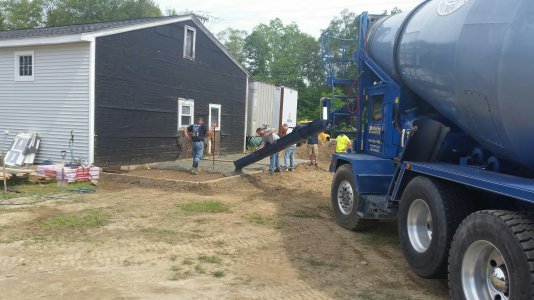
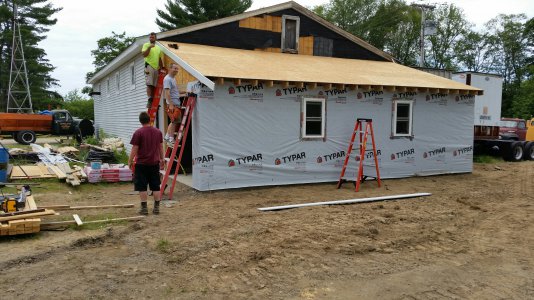
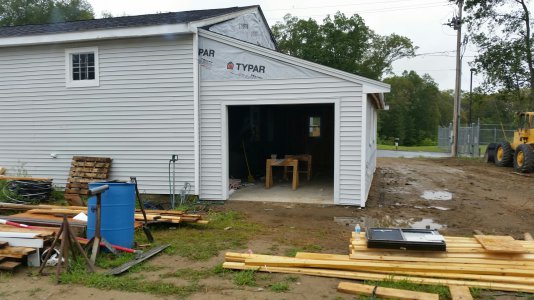
sheet rocked. My boy in yellow shirt is a union state carpenter as well as the other two.
It will have an office with a/c (a/c & we still got a winter coat on?) but it will be there. Still
have a lot to think about >floor covering/paint? placement of machines? moving machines?
no 8,000lb rental fork lifts around here my loaders too big, I have no forks for it, meaning
if I lift a machine up in the main shop the bucket up with a mill hanging wont fit thru the
12 foot high door but has to go thru an 8ft door. so the mill is 6.5" high drill press 6.7" high
lathe 6.8" high all big and heavy. I'll getter done. More concerned about floor plans wall
color? I'm thinking typical shop old school mint green half way then off white up to the
suspended ceiling??? Suspended ceiling? maybe better= sheet rock, more insulation.
be reminded, I'm no carpenter I can't read a ruler, but a mic I can. can't cut a straight
board either lol..... sam



Last edited:
F
Firestopper
Forum Guest
Register Today
Seventeen years ago we built our dream home with attached 26' x 50' shop. Main electrical panel is 400 amp (200 to house and 200 for shop). The old shop served me well, but over the years I continued to add equipment and found myself out of room. Two years ago I started the permitting process for a detached metal building (Mueller). Many long days and two years later my dream shop became a reality. 40' x 80' with 14' eves and a 1:12 pitch roof. The different systems within the shop took a long time as I wanted to spare no expense. I am very blessed to have great friends and neighbors who followed direction in accomplishing my end goal. I work 24 shifts so during the week days I worked alone and a lot of the interior details took longer but in the end came together. So many things I want to share in this post, so not sure how much time and space I should take up.
I will start from the dirt work and do my best to keep it short as possible.
The first photo is the old 1300 sf attached garage. This will eventually be repainted and used for car/motorcycle storage. Its a drive through set up with 18' doors and full bath.
The start of the dirt/form work. The foundation required engineering to satisfy the county permitting. The piers for the I-beams (10 total) required 5'-9" x 5'-9" x 28" deep with #4 rebar grid. The main slab is 5" thick 3000psi with fiber and re-mesh. The footers are 12" x 18" with #4 rebar and 4" of AB compaction was another call out.
A 44 meter pump truck was used for the main slab as we poured 75 yards from 0300 am to 0600 am. finishing up at noon with the last soft cut expansion. 1-1/2"square tubing was attached to the inside of the forms to create a notch for the overlapping sheets. Power and water stub outs were also in place prior to pouring.
The building kit was delivered as promised from El Paso with no problems noted. The delivery driver also had a rough terrain "crab" type fork lift for unloading. We also have a 5K Hyster that was used for all red iron as well as staging the sheets. The entire red iron was in place six days later and no skins attached as more concert work was needed for a rear drive apron and 7' side walk (NE and E exposures). I didn't want the skins to be a burden on the finishing process (access) as well as mucking up the skins finish with unwanted splashing of concrete. The second pour took 20 yards to finish.
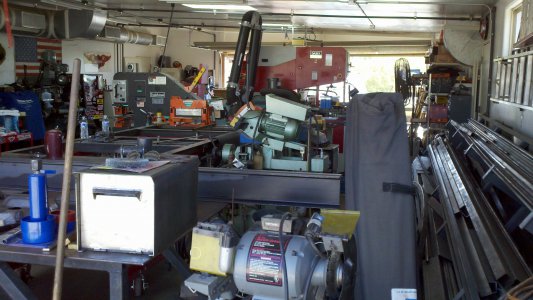
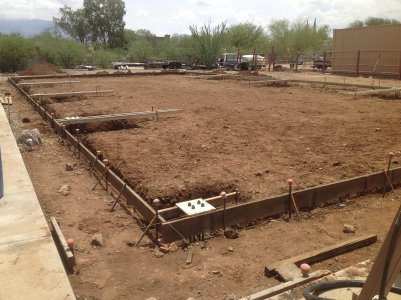
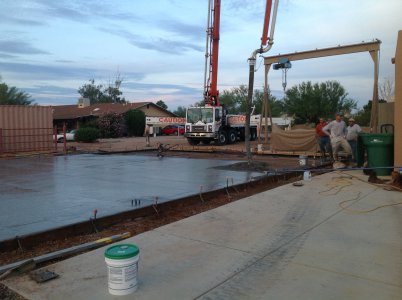
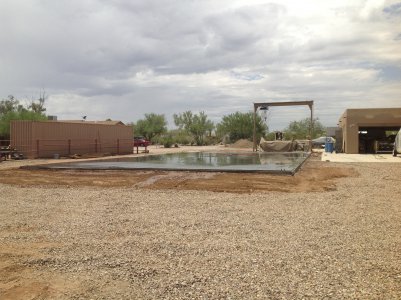
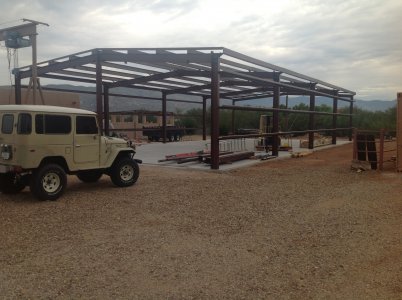
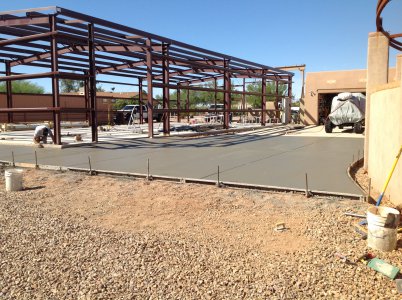
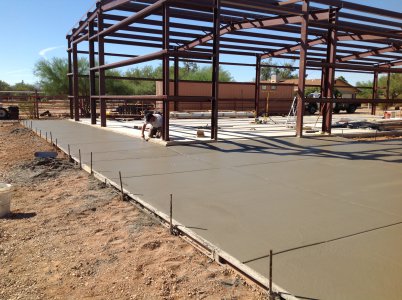
I will start from the dirt work and do my best to keep it short as possible.
The first photo is the old 1300 sf attached garage. This will eventually be repainted and used for car/motorcycle storage. Its a drive through set up with 18' doors and full bath.
The start of the dirt/form work. The foundation required engineering to satisfy the county permitting. The piers for the I-beams (10 total) required 5'-9" x 5'-9" x 28" deep with #4 rebar grid. The main slab is 5" thick 3000psi with fiber and re-mesh. The footers are 12" x 18" with #4 rebar and 4" of AB compaction was another call out.
A 44 meter pump truck was used for the main slab as we poured 75 yards from 0300 am to 0600 am. finishing up at noon with the last soft cut expansion. 1-1/2"square tubing was attached to the inside of the forms to create a notch for the overlapping sheets. Power and water stub outs were also in place prior to pouring.
The building kit was delivered as promised from El Paso with no problems noted. The delivery driver also had a rough terrain "crab" type fork lift for unloading. We also have a 5K Hyster that was used for all red iron as well as staging the sheets. The entire red iron was in place six days later and no skins attached as more concert work was needed for a rear drive apron and 7' side walk (NE and E exposures). I didn't want the skins to be a burden on the finishing process (access) as well as mucking up the skins finish with unwanted splashing of concrete. The second pour took 20 yards to finish.







F
Firestopper
Forum Guest
Register Today
The last bit of concrete (next to the building) on the West end of the new shop required a trench drain to control heavy rain coming from the house scuppers as well as the slopped existing drive way. A small section formed for the man door was incorporated into this pour. This portion took 6.5 yards and two pours to accomplish as the center pitched portion could not be poured until the forms were stripped and dirt work compleated . The average depth of concrete was 9.5 inches required for fork lift traffic. I re-used the 1-1/2" square tubing to create the same notch to accommodate the bar grating. The trench drain slopes 3.5" in 48' and ends up under ground 48' deep and 70' long leech field. A clean out was added using heavy perforated strainer to keep pack rats from building/blocking the 3" pipe during the dry moths.
With the concrete work (next to the building) completed, it was time to skin the building. All door opening required cutting as well as the trim pieces. I opted to send back the R-10 insulation for a refund and go with R-30 throughout as the heat in the summer can be brutal. The R-30 would be added after the building was "dried in. The wall skins were stacked in groups of ten and pre drilled for a nice even look after install. Four days later and time for roof skins. The roof required four guys, two on the roof and tow on the ground. All butyl tape was pre set prior to raising. two 10' roof vent also added. All foam closures pre located as well for a tight seal. The roof took 3 days to complete All Z purlins had closed cell foam insulation tape installed prior to the roof skins to prevent condensation between the red iron and skins in cold weather.
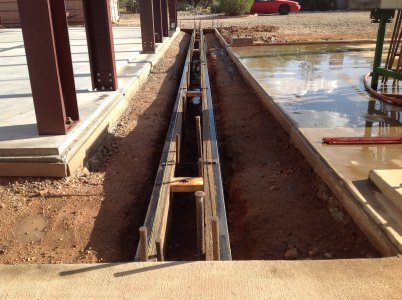
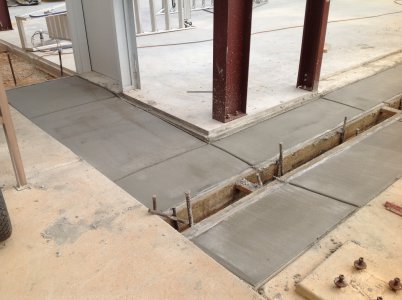
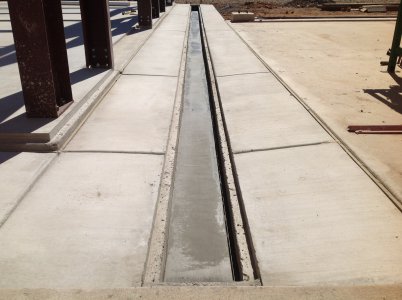
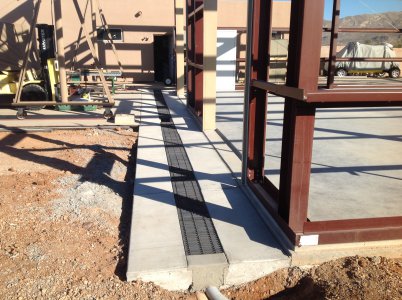
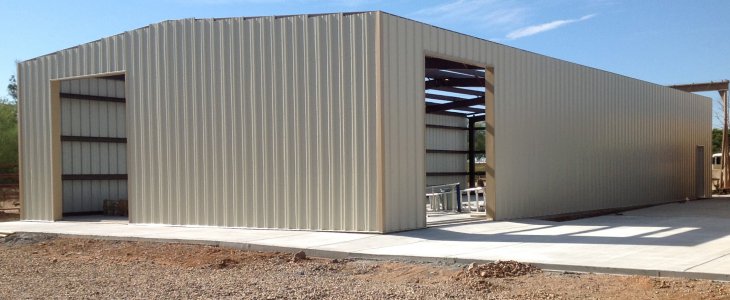
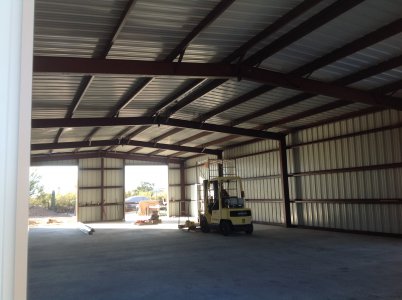
With the concrete work (next to the building) completed, it was time to skin the building. All door opening required cutting as well as the trim pieces. I opted to send back the R-10 insulation for a refund and go with R-30 throughout as the heat in the summer can be brutal. The R-30 would be added after the building was "dried in. The wall skins were stacked in groups of ten and pre drilled for a nice even look after install. Four days later and time for roof skins. The roof required four guys, two on the roof and tow on the ground. All butyl tape was pre set prior to raising. two 10' roof vent also added. All foam closures pre located as well for a tight seal. The roof took 3 days to complete All Z purlins had closed cell foam insulation tape installed prior to the roof skins to prevent condensation between the red iron and skins in cold weather.






F
Firestopper
Forum Guest
Register Today
Next was to bring power in to the 200amp sub panel. This required 70+ feet of 2" emt and 00 feeders. Wiring took 3 full days to complete. The Jannis insulated doors added (3 conventional and one rollup). The motors are jack shaft type (Liftmaster 3800) with solenoid actuated bolts for added security. T5 light fixtures installed with each bay having its own 3 way switch. No need to have all the lights on when working in one area. A total of 18 fixtures with six T5 tubes. Each fixture puts out 33K lumens. On a side note, I ended up purchasing a whole pallet of fixtures (100 fixtures) for a very good price due to volume. I asked some friends if they be interested in a group buy and it worked out the cost of each fixture with cord caps,chain kits and bulbs came to $96.00 each. A good price considering one fixture with no tubes run $147. ea.
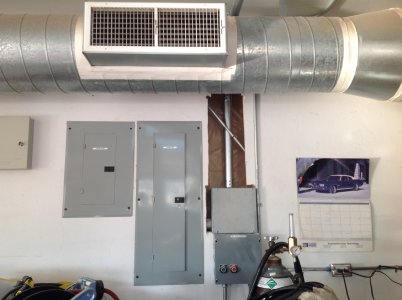
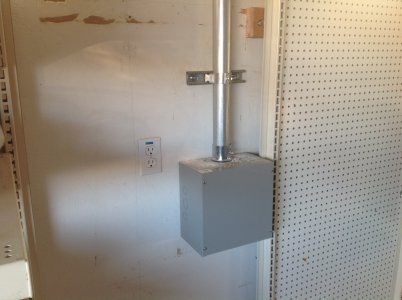
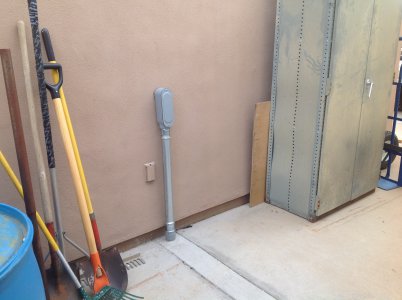
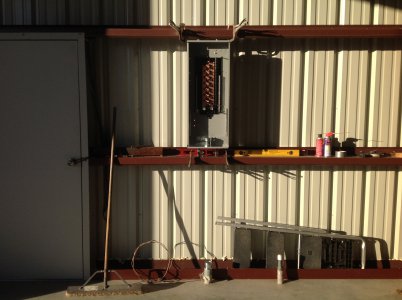
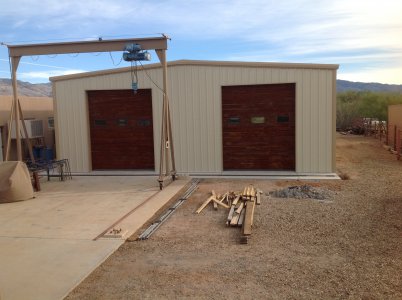
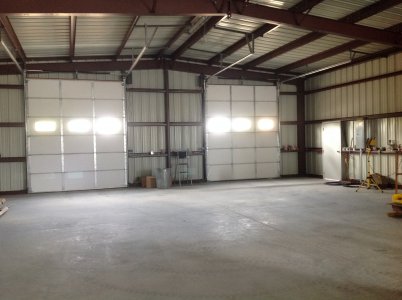
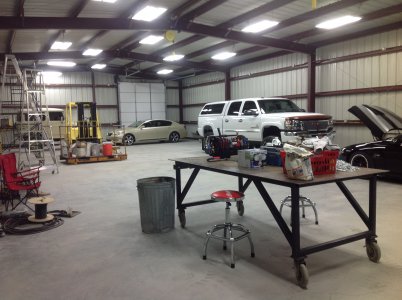
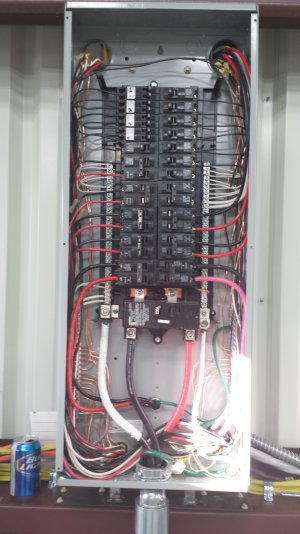








F
Firestopper
Forum Guest
Register Today
R-30 insulation was next, I went with this upgrade as triple digits (105-115 gets old) are routine in the Southwest and R-30 would make the shop more comfortable coupled with the 12K cfm evaporative cooler.
With the insulation complete, it was time to hang 3/4" BC plywood all the way around and up to 8'. Most sheets required pockets cut for receptacles/switches. The plywood provides for anchoring future brackets, shelves etc. as well as protection. Tape & texture, primed and painted. This took six days as most of it was done alone. Frog tape is the ticket for crisp paint lines. The I beams and garage doors were also masked and painted for a continuous look.
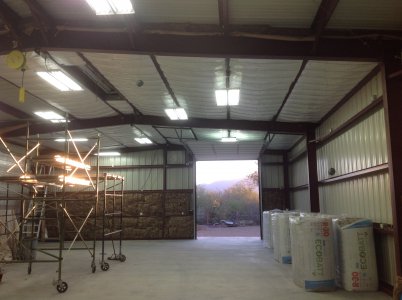
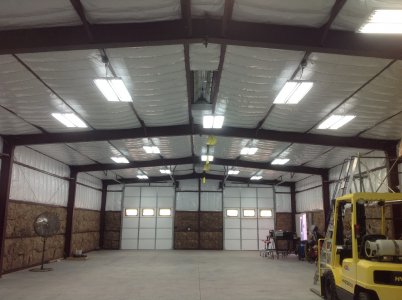
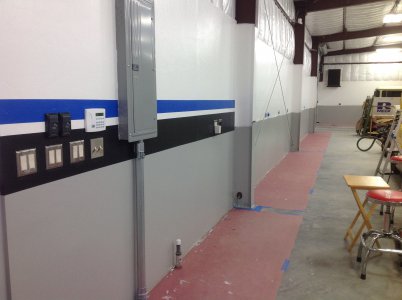
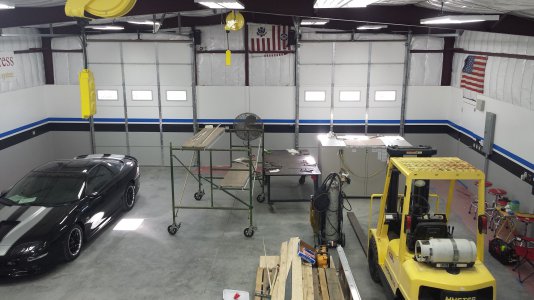
With the insulation complete, it was time to hang 3/4" BC plywood all the way around and up to 8'. Most sheets required pockets cut for receptacles/switches. The plywood provides for anchoring future brackets, shelves etc. as well as protection. Tape & texture, primed and painted. This took six days as most of it was done alone. Frog tape is the ticket for crisp paint lines. The I beams and garage doors were also masked and painted for a continuous look.






 .
.