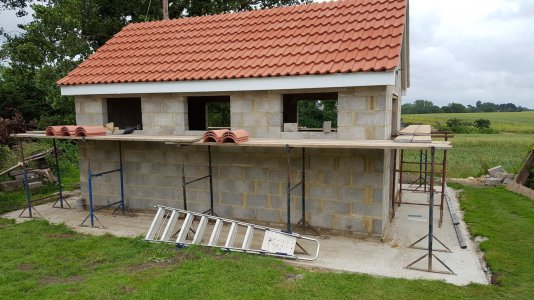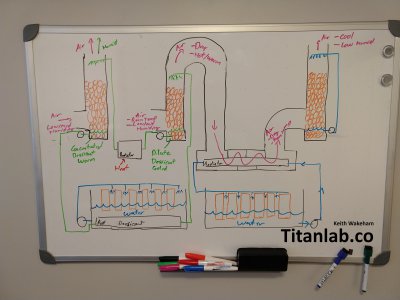- Joined
- May 27, 2016
- Messages
- 3,467
It moved on from being a "garden shed"
For me, a major saga. I have, of course, taken some pictures, and some day, I may try to stitch together the time lapse video. I admit right up front that this is more than a backyard workshop. It is a tax deductable, VAT recoverable, CAD design and development facility (with a view)! Also, it will just happen to have a (new) mill, and a (not so new) lathe, plus various other electronics and science-related stuff lurking within. Fully insulated, with power, water, and 3 network cables (just in case), it could so easily be misused as a hideout/man cave, whatever. There will, of course, be real design consultancy undertaken, but I was thinking into the future.
The Rules - the Rules!
In UK, adding an outbuilding in the rear of a property can be done without planning permission provided certain rules are observed. A bigger place may be sought, which comes with an expensive and awkward planning permission adventure, which most of us want to avoid. BUT .. things get kinda picky when one is in a National Park / Listed Area of Outstanding Natural Beauty / Conservation Area of Special Scientific Interest. Where I am, it might be more than one of those, and could easily ultimately be all three!
We start with the raw site..
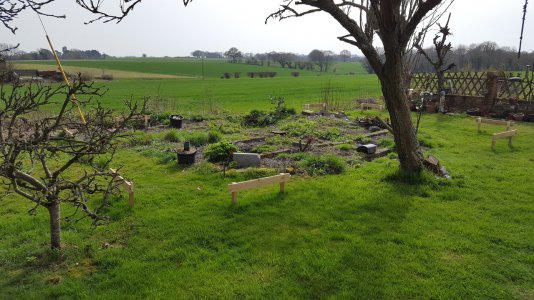
The advice was not to get involved with extra planning permissions. It was going to be tough enough to build acceptably in a National Park, and generally, for these, planning permission beyond the guidelines is normally refused, and contested. One cannot just put any old shed. It had to "in keeping" with the other buildings, and properties, and of appropriate durable quality. There have been cases of "restorations" deliberately contrived to shortly become derelict, as a way to more expansive replacement. This all besides that the neighbors would have a say if they thought what I got up to would affect their property values.
1. It is limited to 20 square metres. (Think about 18' x 12') By many folk's norms, that is "small". It ends up as a useful space. I console myself that Quinn Dunki, and ClickSpring also have spaces way smaller than most may think. Quinn has to move a car out before she can start making chips! It is true that I will have to be tidy, and manage the space carefully. There is loft storage for long stuff, with access from outside, and also an internal hatch.
2. It is allowed to be up to 4m high, with eaves up to 2.5m, so long as it is 2m or more from the boundary.
3. If closer, but still more than 1m, the total height can only be 2.5m. Hardly more than a potting shed! I did not even consider this option.
4. Must not be to the front, nor to the side, be at least 20m from the main building, and not cover more than 50% of the space external to the main building.
5 It must not he "habitable"! That means it must not have facilities (like say a toilet) that would make it rentable as a dwelling.
We had no clear idea of the actual boundary. It turns out, a boundary is where the owner and a neighbor agree it shall be. My neighbor said "put up the building, and the boundary will then be two-and-a-bit metres from it". Great to have nice neighbors!
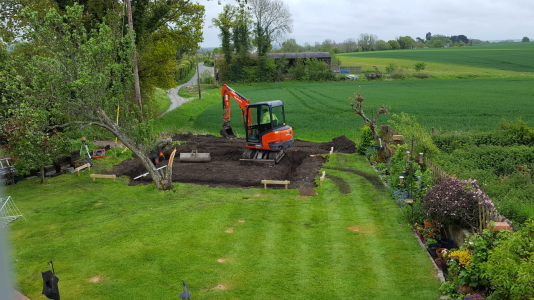
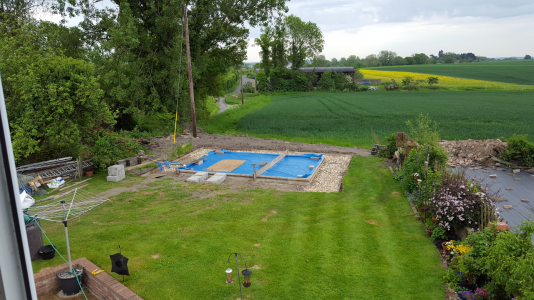
So we proceed to dig up the place. The lady of the house said that it should be surrounded with paving, instead of stepping straight out onto sometimes soggy land.
Here we go! ..
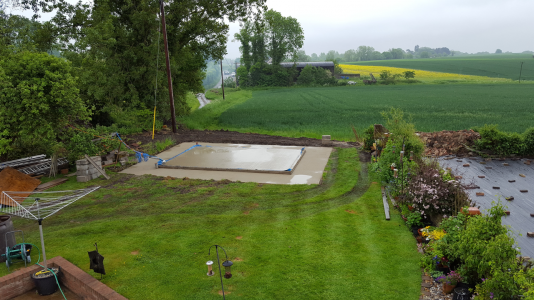
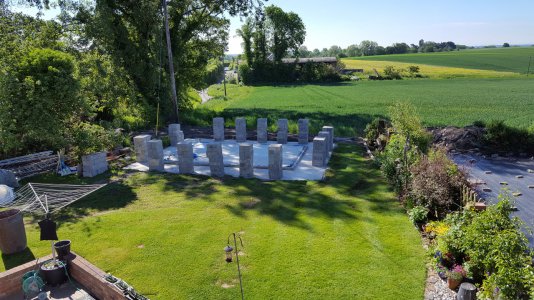
Yep - there was that "OMG - What have I done?" moment.
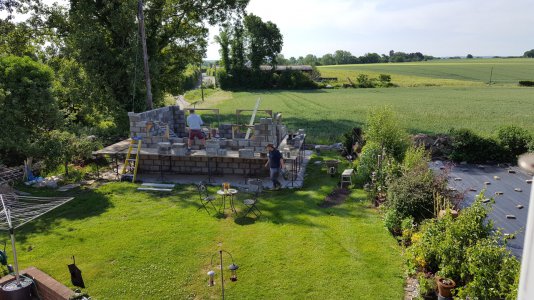
Doing this kinda stuff has disrupted much of the rest of what I get into, not least, the whole COVID thing has had an impact. It was stop - start, with exceptionally long lead times for some stuff.
More on this soon..
For me, a major saga. I have, of course, taken some pictures, and some day, I may try to stitch together the time lapse video. I admit right up front that this is more than a backyard workshop. It is a tax deductable, VAT recoverable, CAD design and development facility (with a view)! Also, it will just happen to have a (new) mill, and a (not so new) lathe, plus various other electronics and science-related stuff lurking within. Fully insulated, with power, water, and 3 network cables (just in case), it could so easily be misused as a hideout/man cave, whatever. There will, of course, be real design consultancy undertaken, but I was thinking into the future.
The Rules - the Rules!
In UK, adding an outbuilding in the rear of a property can be done without planning permission provided certain rules are observed. A bigger place may be sought, which comes with an expensive and awkward planning permission adventure, which most of us want to avoid. BUT .. things get kinda picky when one is in a National Park / Listed Area of Outstanding Natural Beauty / Conservation Area of Special Scientific Interest. Where I am, it might be more than one of those, and could easily ultimately be all three!
We start with the raw site..

The advice was not to get involved with extra planning permissions. It was going to be tough enough to build acceptably in a National Park, and generally, for these, planning permission beyond the guidelines is normally refused, and contested. One cannot just put any old shed. It had to "in keeping" with the other buildings, and properties, and of appropriate durable quality. There have been cases of "restorations" deliberately contrived to shortly become derelict, as a way to more expansive replacement. This all besides that the neighbors would have a say if they thought what I got up to would affect their property values.
1. It is limited to 20 square metres. (Think about 18' x 12') By many folk's norms, that is "small". It ends up as a useful space. I console myself that Quinn Dunki, and ClickSpring also have spaces way smaller than most may think. Quinn has to move a car out before she can start making chips! It is true that I will have to be tidy, and manage the space carefully. There is loft storage for long stuff, with access from outside, and also an internal hatch.
2. It is allowed to be up to 4m high, with eaves up to 2.5m, so long as it is 2m or more from the boundary.
3. If closer, but still more than 1m, the total height can only be 2.5m. Hardly more than a potting shed! I did not even consider this option.
4. Must not be to the front, nor to the side, be at least 20m from the main building, and not cover more than 50% of the space external to the main building.
5 It must not he "habitable"! That means it must not have facilities (like say a toilet) that would make it rentable as a dwelling.
We had no clear idea of the actual boundary. It turns out, a boundary is where the owner and a neighbor agree it shall be. My neighbor said "put up the building, and the boundary will then be two-and-a-bit metres from it". Great to have nice neighbors!


So we proceed to dig up the place. The lady of the house said that it should be surrounded with paving, instead of stepping straight out onto sometimes soggy land.
Here we go! ..


Yep - there was that "OMG - What have I done?" moment.

Doing this kinda stuff has disrupted much of the rest of what I get into, not least, the whole COVID thing has had an impact. It was stop - start, with exceptionally long lead times for some stuff.
Last edited:


