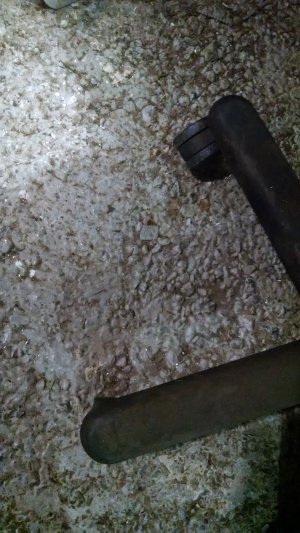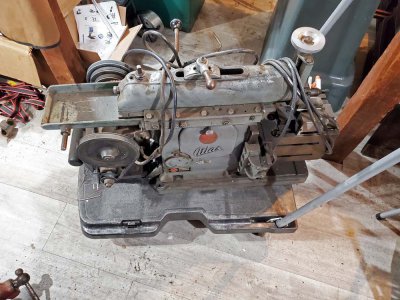- Joined
- Nov 23, 2020
- Messages
- 787
Hi all,
Patiently waiting for my lathe and mill to come, and I am thinking about what to do in my shop space. It is currently a finished carpet over slab office space, sized 11' x 9.5'.
I know it's not ideal size wise, and I do have another space that is more rustic for "dirty" work like grinding, welding, etc. I am looking to fit the room with a PM 833TV mill, and a PM 1340GT lathe. it is currently open to my finished basement/home theater, so I will be adding a door to separate the areas. IF I find I have issues with smoke from cutting fluids, etc, I do have the capability to tap into an old and unused duct that leads to my crawl space for an inline evacuation fan.
Currently the walls in this room are old wood paneling nailed to framing studs, painted. Il like to potentially cover those with another layer of something I might be able to use as a whole room witheboaad to make splashes of fluids more easily cleaned from walls, and also use the walls for notes, sketches, etc while working on projects. Has anyone done walls in whiteboard paint, or whiteboard type paneling?
Second, The floor is currently covered in carpet and padding, but I am looking to remove that from the area. Is there any suggestions on a pourable leveling compound that is durable and won't chip? Thinking some kind of pourable epoxy compound that won't chip up, and provides an easily cleanable surface?
Thanks in advance, and I look forward to hearing some ideas on this. I do have future plans to relocate my entire metal shop to my workshop area, but I need to do some extensive work to open it up, water proof it, extend power to it, and pour a new floor. Knowing this, I would like to keep the project cost to a minimum.
Here are some pics.
This is my current "office". I think I can easily fit the 2 machines in here. Priorities here would be leveling the floor with some kind of smooth surface that would repel oils and other fluids, a door at the entrance, and then a solution for the walls to be easier to maintain cleanliness than eggshell interior paint.
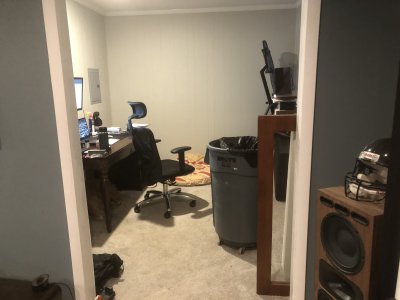
My workshop entry is attached to the house, but entry is an external door. There is a raised section that has direct exposure to earth. The plan here would be to excavate the earth, demo the knee-wall, and have a flat poured concrete pad mostly wall to wall.
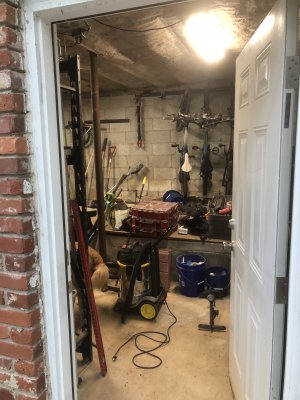
This is the view from just inside the door, back through the shop area. The plan here would be to reinforce the ceiling laterally with steel, and remove the poles, thus opening up the area. Most of the stuff in here would go to an outdoor raised shed (That I still need to build) as it is mostly storage and outdoor equipment in here. This area would then become a dedicated metal shop. My wood tools would also go to the shed.
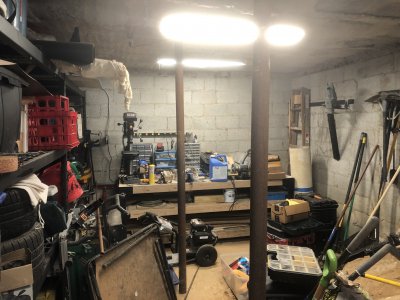
Patiently waiting for my lathe and mill to come, and I am thinking about what to do in my shop space. It is currently a finished carpet over slab office space, sized 11' x 9.5'.
I know it's not ideal size wise, and I do have another space that is more rustic for "dirty" work like grinding, welding, etc. I am looking to fit the room with a PM 833TV mill, and a PM 1340GT lathe. it is currently open to my finished basement/home theater, so I will be adding a door to separate the areas. IF I find I have issues with smoke from cutting fluids, etc, I do have the capability to tap into an old and unused duct that leads to my crawl space for an inline evacuation fan.
Currently the walls in this room are old wood paneling nailed to framing studs, painted. Il like to potentially cover those with another layer of something I might be able to use as a whole room witheboaad to make splashes of fluids more easily cleaned from walls, and also use the walls for notes, sketches, etc while working on projects. Has anyone done walls in whiteboard paint, or whiteboard type paneling?
Second, The floor is currently covered in carpet and padding, but I am looking to remove that from the area. Is there any suggestions on a pourable leveling compound that is durable and won't chip? Thinking some kind of pourable epoxy compound that won't chip up, and provides an easily cleanable surface?
Thanks in advance, and I look forward to hearing some ideas on this. I do have future plans to relocate my entire metal shop to my workshop area, but I need to do some extensive work to open it up, water proof it, extend power to it, and pour a new floor. Knowing this, I would like to keep the project cost to a minimum.
Here are some pics.
This is my current "office". I think I can easily fit the 2 machines in here. Priorities here would be leveling the floor with some kind of smooth surface that would repel oils and other fluids, a door at the entrance, and then a solution for the walls to be easier to maintain cleanliness than eggshell interior paint.

My workshop entry is attached to the house, but entry is an external door. There is a raised section that has direct exposure to earth. The plan here would be to excavate the earth, demo the knee-wall, and have a flat poured concrete pad mostly wall to wall.

This is the view from just inside the door, back through the shop area. The plan here would be to reinforce the ceiling laterally with steel, and remove the poles, thus opening up the area. Most of the stuff in here would go to an outdoor raised shed (That I still need to build) as it is mostly storage and outdoor equipment in here. This area would then become a dedicated metal shop. My wood tools would also go to the shed.

Last edited:


