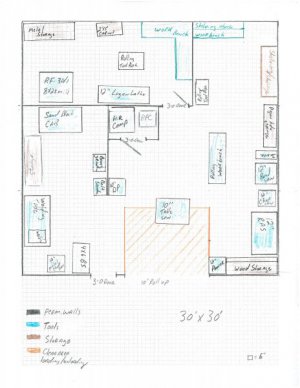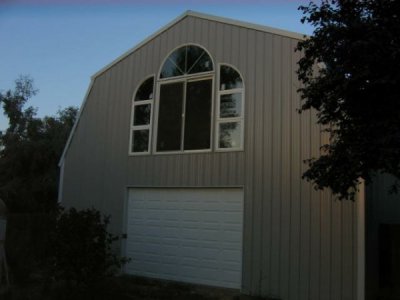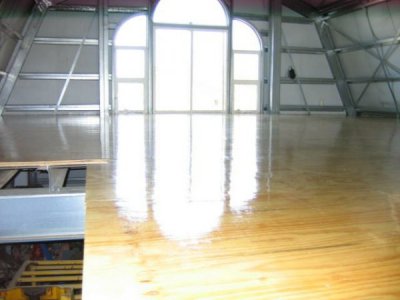- Joined
- Jun 8, 2016
- Messages
- 603
I'm planning on building a new building for a shop. Currently, I am using the 'garage' area of our Barndominium home. It was always intended to be a shop, but I seem to have outgrown it. Not to mention my wife needs a garage.
So the plan is to build a new building. For what it is worth, I live in the country, on 27 acres. I'm out of the city and there are no problems with codes/zoning or permits. What I am thinking is a 30x30 metal building, 10' or 12' sides with low pitched roof. I have been racking my brain over the layout and I think I finally found the key that can make this work for me: Walls. I think I need interior walls to divide the space, rather than having perimeter walls and lots of open floor space.
This is going to house all the tools, both woodworking and metalworking. I want and need to keep the lathe and mill and associated projects free from the wood dust from the woodworking. That's another reason for walls, plus walls give me something to put tools against and help define the different spaces. Below is my current thought about tool/shop layout. I have a machine shop space, grinding/sanding/welding space and woodworking and general workspace. The cutting/grinding area is open to the woodworking space to allow more room for longer cut offs as needed. Most of the woodworking tools now are mounted on mobile bases.
All suggestions and thoughts both good and bad are welcome.

So the plan is to build a new building. For what it is worth, I live in the country, on 27 acres. I'm out of the city and there are no problems with codes/zoning or permits. What I am thinking is a 30x30 metal building, 10' or 12' sides with low pitched roof. I have been racking my brain over the layout and I think I finally found the key that can make this work for me: Walls. I think I need interior walls to divide the space, rather than having perimeter walls and lots of open floor space.
This is going to house all the tools, both woodworking and metalworking. I want and need to keep the lathe and mill and associated projects free from the wood dust from the woodworking. That's another reason for walls, plus walls give me something to put tools against and help define the different spaces. Below is my current thought about tool/shop layout. I have a machine shop space, grinding/sanding/welding space and woodworking and general workspace. The cutting/grinding area is open to the woodworking space to allow more room for longer cut offs as needed. Most of the woodworking tools now are mounted on mobile bases.
All suggestions and thoughts both good and bad are welcome.




