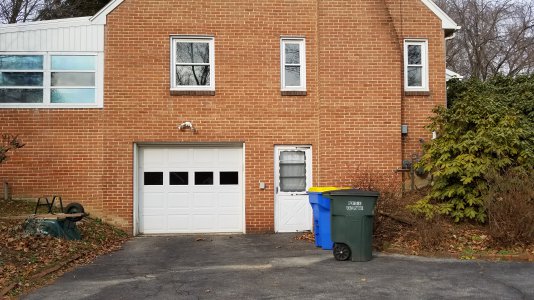I have finally come into a space that will accommodate my passion for creation. Whether it be metal or wood. Coming from a cramped and congested one car garage( about 200 sq. ft.) into a home with a man door and garage door on ground level opening to an open basement with about 1,000 to 1,200 sq. ft of working area.
I have completed the machines move and just getting the left over bits and pieces. How i ever got it into the old space is beyond me. Continually finding things that went missing or forgotten.
Having obtained the space, i'm hoping to be posting more and procuring/building some new equipment and finishing stalled projects.. Which also takes me back some things i had and let go for the sake of space. I do miss the 1956 Delta 11" and the 1928 Wide 9" that came before it.
On to bigger and better things! Once im settled in I will share some pictures for sure as well as working projects.
I have completed the machines move and just getting the left over bits and pieces. How i ever got it into the old space is beyond me. Continually finding things that went missing or forgotten.
Having obtained the space, i'm hoping to be posting more and procuring/building some new equipment and finishing stalled projects.. Which also takes me back some things i had and let go for the sake of space. I do miss the 1956 Delta 11" and the 1928 Wide 9" that came before it.
On to bigger and better things! Once im settled in I will share some pictures for sure as well as working projects.



