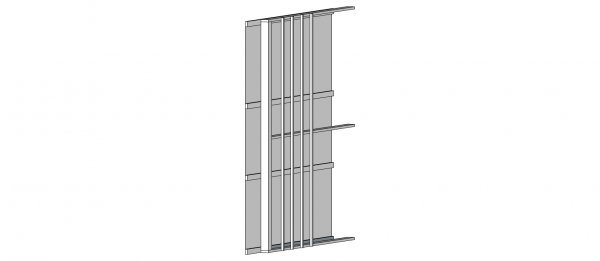- Joined
- Oct 31, 2016
- Messages
- 2,643
Keeping a building cool in the summer and warm in the winter is more than just insulation. Buildings have to breath to avoid condensation and if there is much snow where you live you have to be concerned about ice dams. The pictures show a one story building. You describe a two story building. The pictures also show that the building does not have conventional framing. Which I think is a possible good thing.
I'll start with the walls. Wood does not insulate very well and actually acts as a thermal bridge transferring heat or cold from the outside to inside and vice versa . This is a problem that occurs with conventional framing and makes a significant reduction in the R value of a wall. There are lots of creative though not always cost effective ways to solve the problem of thermal bridging. One way to do this is to basically have two walls spaced a couple of inches apart. One is structural and the other is just to create space for the insulation. You can get massive amounts of insulation this way and negate a lot of thermal bridging. Based on the pictures I would consider building an inner wall with as big of a gap between the inner wall and the outer wall as is convenient The inner wall being non structural could be made with 2x2's. Cram as much insulation as possible between the walls. The pictures show a gap between the skin of the outer wall and the framing. Don't forget to fill this gap with insulation. I drew a sketch of the wall section to illustrate what I am suggesting.

Since there are no pictures of the second floor ceiling and roof I am going to guess that the roof will be like the roof in the single story pictures. It would be tempting to fill the area between the roof rafters with insulation. Not good because you cut off all ventilation. Your garage won't breath and you will have condensation problems. You will have mold growing and even drops of water dripping from the roof. I know that this will happen from personal experience where I filled the space between roof rafters with insulation. My suggestion would be to put in ceiling joists and put the insulation between the ceiling joists. Put vents at the peak of the roof at each end of the building and include vents in the eaves just like you would in a house. The eave vents have to flow more air than the vents at the peak of the peak of the roof. I am not a fan of the turbine vents you see everywhere. I have seen studies where it was claimed that turbine vents don't flow anymore air than a normal roof vent and in the right conditions will leak when it rains. I know this from personal experience.
Just my two pennies on how I would insulate your garage/shop.
I'll start with the walls. Wood does not insulate very well and actually acts as a thermal bridge transferring heat or cold from the outside to inside and vice versa . This is a problem that occurs with conventional framing and makes a significant reduction in the R value of a wall. There are lots of creative though not always cost effective ways to solve the problem of thermal bridging. One way to do this is to basically have two walls spaced a couple of inches apart. One is structural and the other is just to create space for the insulation. You can get massive amounts of insulation this way and negate a lot of thermal bridging. Based on the pictures I would consider building an inner wall with as big of a gap between the inner wall and the outer wall as is convenient The inner wall being non structural could be made with 2x2's. Cram as much insulation as possible between the walls. The pictures show a gap between the skin of the outer wall and the framing. Don't forget to fill this gap with insulation. I drew a sketch of the wall section to illustrate what I am suggesting.

Since there are no pictures of the second floor ceiling and roof I am going to guess that the roof will be like the roof in the single story pictures. It would be tempting to fill the area between the roof rafters with insulation. Not good because you cut off all ventilation. Your garage won't breath and you will have condensation problems. You will have mold growing and even drops of water dripping from the roof. I know that this will happen from personal experience where I filled the space between roof rafters with insulation. My suggestion would be to put in ceiling joists and put the insulation between the ceiling joists. Put vents at the peak of the roof at each end of the building and include vents in the eaves just like you would in a house. The eave vents have to flow more air than the vents at the peak of the peak of the roof. I am not a fan of the turbine vents you see everywhere. I have seen studies where it was claimed that turbine vents don't flow anymore air than a normal roof vent and in the right conditions will leak when it rains. I know this from personal experience.
Just my two pennies on how I would insulate your garage/shop.


