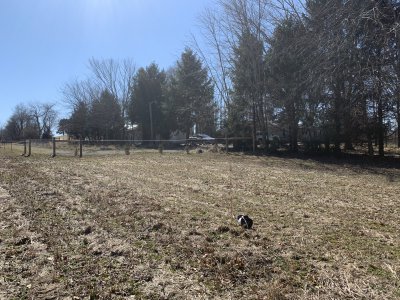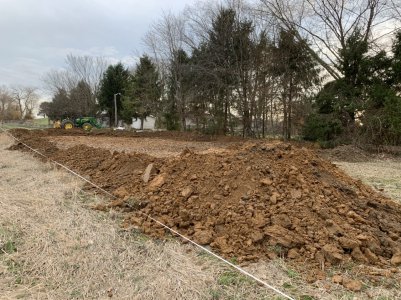- Joined
- Feb 25, 2021
- Messages
- 3,119
If there is one universal truth it is that tools expand to fill all available shop space. I know the kinetic theory of gases says the same thing, but seriously, we always need more shop space, right?
5 years ago my wife and I started the process of moving from Georgia to Indiana as our retirement home. We'd built several large barns and hay sheds in Georgia, but never had a real workshop. Given that we had horses, we had to build a couple of horse barns and a lot of fencing as the first priority. Initially we had intended to build a new house on property we'd bought in Indiana, but circumstances got a little crazy and we ended up buying a small prefab house on a lot adjoining our property. That prefab and lot came with a nice 30x32 garage. Ironically one of the reasons we got that house and lot was that we legally had a right of way through the lot, and the 30x32 garage was actually built blocking the right of way.
Anyway, the 30x32 garage only had a 8' ceiling, and a garage door with about 6'8" clearance. Not enough to get our bigger pickup into it. I decided that garage was going to be converted to a top-notch workshop. It originally was stud walls, open and vented attic. We wired it up with quad outlets on 2 20A circuits every 10', and dual 20A circuits about every 15', plus dedicated circuits for a dust collector, compressor, and window unit. Another circuit for the indoor and outdoor lights. A 30A circuit and a 50A circuit with outlets on three walls for welders. Drywall on the walls and ceiling, all insulated. It turned into quite a nice workshop. I'd call it a mancave but my wife works out there too. I've done hobby woodworking and welding for many decades, she likes to refinish old furniture. We put in a gas line, gas heater, buried an internet line and dropped a satellite TV connection in. Put in more than 20 of the 4' LED light strips. Its a nice place to work.
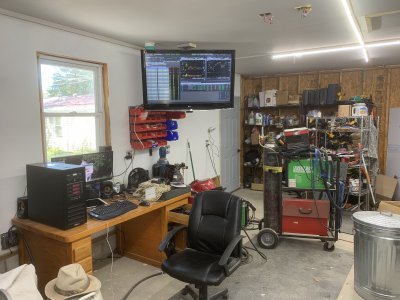
Of course we wanted a place to keep the yard tools, mower, and other "stuff". Stuff included storage for wood and metal stock. And those don't need a heated/cooled area. So we built another building behind our workshop.
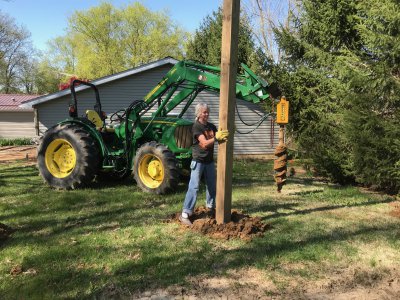
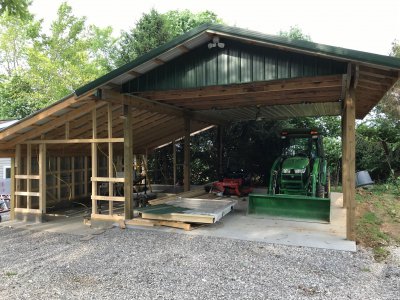
That has been completely enclose except for hanging a garage door at this point. It's a 16x20 area with 10' ceiling, plus a 12x20 extension with a sloped roof. I did put a dehumidifer in the 12x20 area to keep the metal stock from rusting. We call it our storage shed.
You can see from the picture my wife has been helpful and engaged in all of this. Lucky me We did all of the work on the workshop and the storage shed ourselves, except for hiring out a concrete crew to pour the slab under the storage shed.
We did all of the work on the workshop and the storage shed ourselves, except for hiring out a concrete crew to pour the slab under the storage shed.
It may not be obvious from the picture, but the storage shed is stepped between the larger room and the side extension, due to the slope we're on. Our entire lot around the house runs on a nice hill up from the road. Makes a scenic yard, and we have a crest in our back yard that is a high spot for quite a ways in all directions. We plan to build a nice little gazebo up there some day. Already trenched a water line and a power line up there, about 400'. Water pressure is not impressive by the time you get up there, but it is enough to keep the roses and decorative trees we planted happy.
Our horse barns are about a 1/4 mile from the house, different corner of the property. We needed some hay storage space, plus room for tractor implements and other misc things to keep out of the rain. I also wanted a garage that I could work on the vehicles/tractors. So we paid an Amish crew to build a structure:
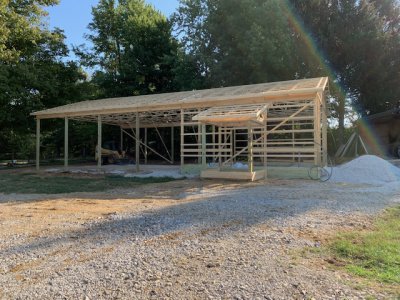
This thing has a open sided 32x40 area divided into 4 bays on the left, and a 32 x 24 enclosed area on the right. 12' ceilings. Gravel under the open sided area and 6" slab under the enclosed area. Sectioned off 8' x 24' of the enclosed area and built a little kitchenette and bathroom. We did the plumbing wiring and framing of the kitchenette ourselves. I'm sure it sounds luxurious but having a toilet, fridge and microwave are pretty critical when we spend at least 3-4 hours a day over there in all weather. Kitchenette includes a mini-split HVAC. We prefer to walk the 1/4 mile, good exercise.
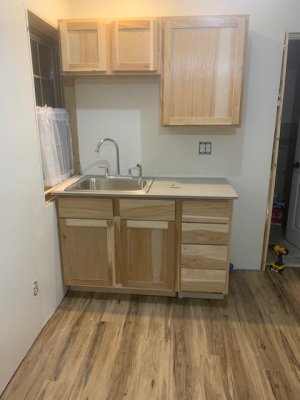
We had saved quite a bit of money to build a house when we sold our Georgia residence, and the prefab+lot didn't use that up, but building the new "garage" with kitchenette and septic tank over at the barns pretty much used up the last of the leftover house savings.
I'm currently storing the big Monarch and the K&T vertical in this building. I've built a rotary phase converter and for now it is installed over there. But this is a ****ty arrangement, in that I really need that space for working on vehicles, and now my workshop is split between two buildings. As you can guess that one tool I need is always in the other shop. Running back and forth for a calipers is not a long term solution. Of course I can buy another set of calipers, but I'm already running out of space. More tools is NOT the solution to a lack of space
My first thought was to add on to the 30x32 workshop. But the lot/house/workshop layout would limit that to about a 20x30 addition. I'd also like to go to a 12' ceiling and possibly even a 1 ton bridge crane in the machining part of the shop.
So right now I'm leaning toward a 40x60 pole barn with 12' ceilings fairly close to the house. I really don't like the idea of splitting the workshop between a new space and the existing workspace because of the problems with the calipers. The sensible approach is probably to keep the woodworking stuff in the current space, and put the metal working machinery in the new space. My wife is excited about the idea of a new space as long as we can include a woodburning stove to sit around the fire. Obviously this is therefore a mandatory requirement
Does anyone have experience/thoughts/comments on shop space split across multiple buildings? How do you handle it? (I know, first world problems. But dammit, I'm going to have fun!)
5 years ago my wife and I started the process of moving from Georgia to Indiana as our retirement home. We'd built several large barns and hay sheds in Georgia, but never had a real workshop. Given that we had horses, we had to build a couple of horse barns and a lot of fencing as the first priority. Initially we had intended to build a new house on property we'd bought in Indiana, but circumstances got a little crazy and we ended up buying a small prefab house on a lot adjoining our property. That prefab and lot came with a nice 30x32 garage. Ironically one of the reasons we got that house and lot was that we legally had a right of way through the lot, and the 30x32 garage was actually built blocking the right of way.
Anyway, the 30x32 garage only had a 8' ceiling, and a garage door with about 6'8" clearance. Not enough to get our bigger pickup into it. I decided that garage was going to be converted to a top-notch workshop. It originally was stud walls, open and vented attic. We wired it up with quad outlets on 2 20A circuits every 10', and dual 20A circuits about every 15', plus dedicated circuits for a dust collector, compressor, and window unit. Another circuit for the indoor and outdoor lights. A 30A circuit and a 50A circuit with outlets on three walls for welders. Drywall on the walls and ceiling, all insulated. It turned into quite a nice workshop. I'd call it a mancave but my wife works out there too. I've done hobby woodworking and welding for many decades, she likes to refinish old furniture. We put in a gas line, gas heater, buried an internet line and dropped a satellite TV connection in. Put in more than 20 of the 4' LED light strips. Its a nice place to work.

Of course we wanted a place to keep the yard tools, mower, and other "stuff". Stuff included storage for wood and metal stock. And those don't need a heated/cooled area. So we built another building behind our workshop.


That has been completely enclose except for hanging a garage door at this point. It's a 16x20 area with 10' ceiling, plus a 12x20 extension with a sloped roof. I did put a dehumidifer in the 12x20 area to keep the metal stock from rusting. We call it our storage shed.
You can see from the picture my wife has been helpful and engaged in all of this. Lucky me
It may not be obvious from the picture, but the storage shed is stepped between the larger room and the side extension, due to the slope we're on. Our entire lot around the house runs on a nice hill up from the road. Makes a scenic yard, and we have a crest in our back yard that is a high spot for quite a ways in all directions. We plan to build a nice little gazebo up there some day. Already trenched a water line and a power line up there, about 400'. Water pressure is not impressive by the time you get up there, but it is enough to keep the roses and decorative trees we planted happy.
Our horse barns are about a 1/4 mile from the house, different corner of the property. We needed some hay storage space, plus room for tractor implements and other misc things to keep out of the rain. I also wanted a garage that I could work on the vehicles/tractors. So we paid an Amish crew to build a structure:

This thing has a open sided 32x40 area divided into 4 bays on the left, and a 32 x 24 enclosed area on the right. 12' ceilings. Gravel under the open sided area and 6" slab under the enclosed area. Sectioned off 8' x 24' of the enclosed area and built a little kitchenette and bathroom. We did the plumbing wiring and framing of the kitchenette ourselves. I'm sure it sounds luxurious but having a toilet, fridge and microwave are pretty critical when we spend at least 3-4 hours a day over there in all weather. Kitchenette includes a mini-split HVAC. We prefer to walk the 1/4 mile, good exercise.

We had saved quite a bit of money to build a house when we sold our Georgia residence, and the prefab+lot didn't use that up, but building the new "garage" with kitchenette and septic tank over at the barns pretty much used up the last of the leftover house savings.
I'm currently storing the big Monarch and the K&T vertical in this building. I've built a rotary phase converter and for now it is installed over there. But this is a ****ty arrangement, in that I really need that space for working on vehicles, and now my workshop is split between two buildings. As you can guess that one tool I need is always in the other shop. Running back and forth for a calipers is not a long term solution. Of course I can buy another set of calipers, but I'm already running out of space. More tools is NOT the solution to a lack of space
My first thought was to add on to the 30x32 workshop. But the lot/house/workshop layout would limit that to about a 20x30 addition. I'd also like to go to a 12' ceiling and possibly even a 1 ton bridge crane in the machining part of the shop.
So right now I'm leaning toward a 40x60 pole barn with 12' ceilings fairly close to the house. I really don't like the idea of splitting the workshop between a new space and the existing workspace because of the problems with the calipers. The sensible approach is probably to keep the woodworking stuff in the current space, and put the metal working machinery in the new space. My wife is excited about the idea of a new space as long as we can include a woodburning stove to sit around the fire. Obviously this is therefore a mandatory requirement
Does anyone have experience/thoughts/comments on shop space split across multiple buildings? How do you handle it? (I know, first world problems. But dammit, I'm going to have fun!)
Last edited:


