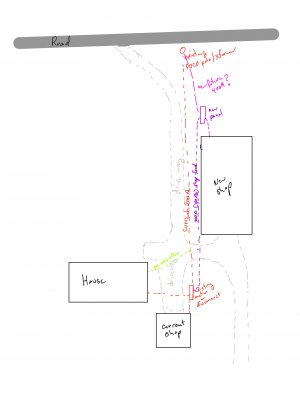- Joined
- Feb 25, 2021
- Messages
- 3,129
The main garage door is south facing.That’s some shop ! The garage at our new to us house has the 2 9x8’ garage doors facing almost dead south . It’s nice on warm days to be able to open the doors , glass in one section , south facings windows are nice , a plus if there’s enough overhang to keep the sun out during the summer . I’d be afraid of putting electric from the floors , I would want to keep my future options open and just have ceiling drops . Again thats me . Just thinking your have cranes so the electric would need to come another way ,
I'm using floor rated, I think it's considered "mop safe" floor outlets. I'll need to be aware of where they are if I'm moving anything heavy, as you can't roll machines on pipe over them, or forklift wheels or skates. I have some overhead wiring in my current shop, but I'm not a fan of it for many things, even with just a rolling gantry crane it gets in the way. I'll want to finish the ceiling and insulate it, but I do intend to run a couple of conduits from the main to above the ceiling in case I see future need for ceiling drop wiring.
Last edited:



