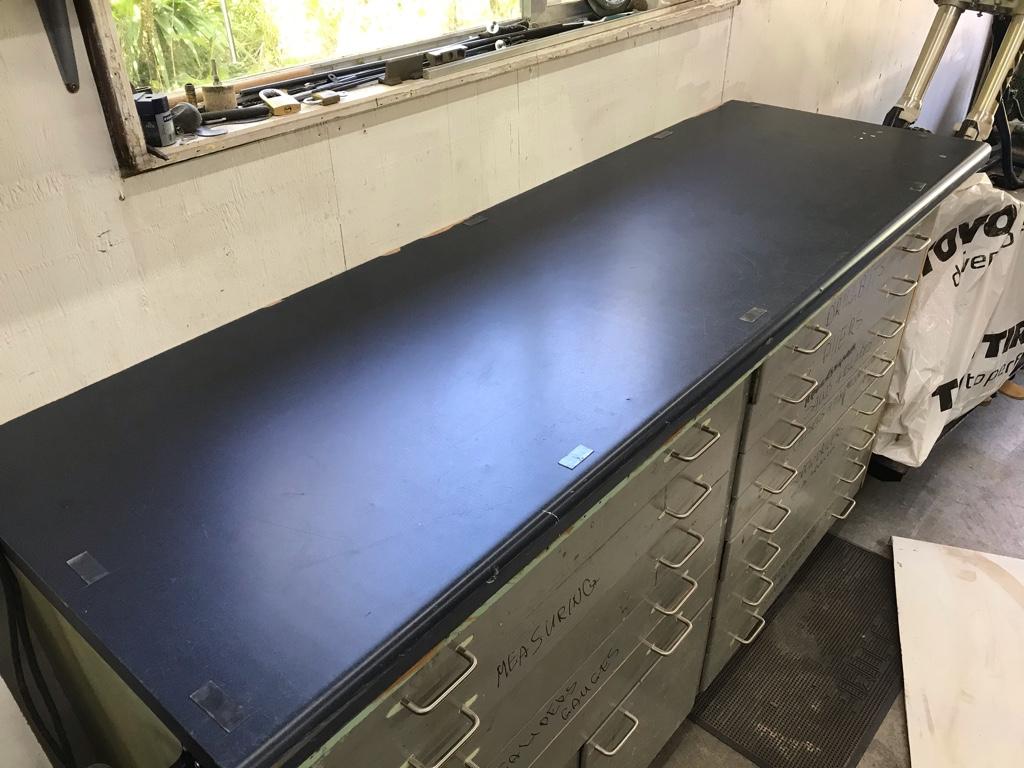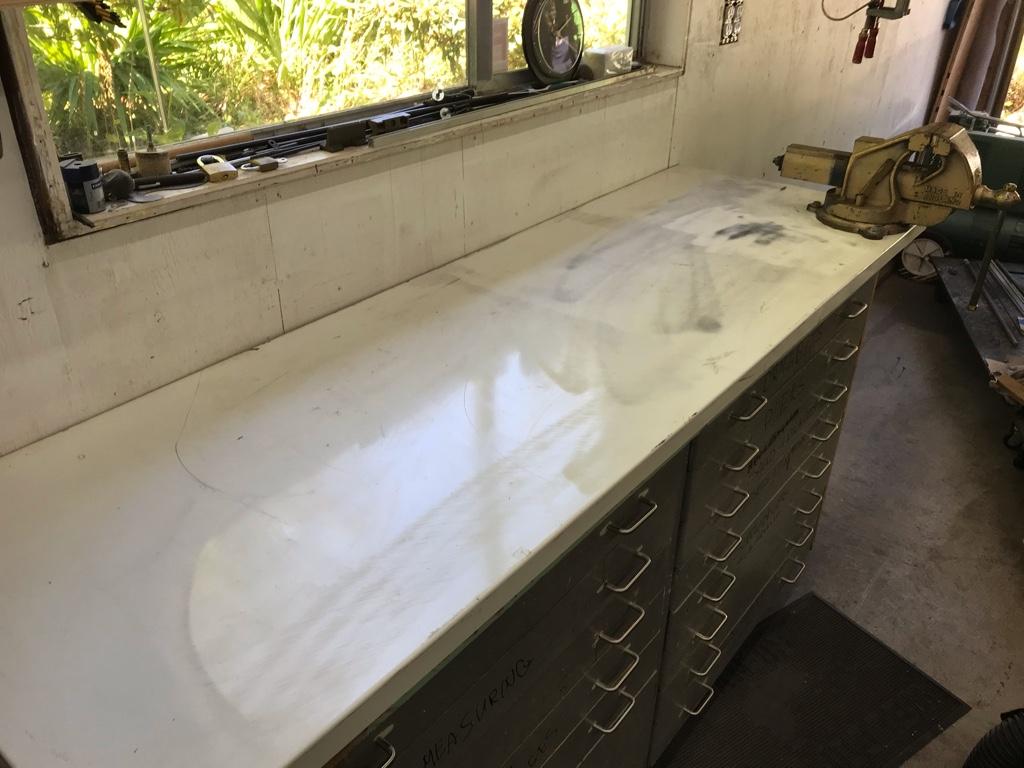- Joined
- Oct 16, 2019
- Messages
- 6,570
Your are on your way. Wall space is at a premium in a small shop. Especially in a corner. I would think about covering over the window on the left side of the shop. Not take it out. Just cover it. From the pictures I see that the passage door opens to the inside. It might open things up a little bit if the door opened to the outside. Don't know if that is feasible for a variety of reasons. Mostly weather related.
If you haven't done so make your shop drawing a group. Then you need to draw each of your machines as a separate group. Nothing fancy. Just a box of the overall size of the machine. With each machine as a group you can move them wherever you want to to try different layouts. I would draw all of your machines outside of the shop. Then you can copy, not cut, and paste the machine where you think that you might want it. Use guide points on the floor where one corner of the machine will go. When you paste you will be able to put the move icon on that corner and move the machine to the guide point. it won't take you long to get proficient with Setchup.
Thanks!
I definitely hear you on wall space. I’ve been thinking about how to make the most of what I have.
Covering the window is certainly an idea.
The wall behind the mill and lathe is a bit of challenge because the fronts of the machines are good three feet from the wall.
Sent from my iPhone using Tapatalk
Last edited:



