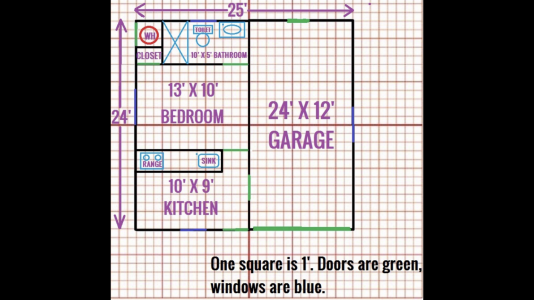- Joined
- Sep 8, 2019
- Messages
- 4,392
There are neighbors all around (except in back). I will also have an alarm.For a couple of months a year, can you live in a corner if the bathroom has a shower? Also, if there’s water, can you drain it down enough that you don’t have to heat it in the winter? 10 months gone is a long time, hope the neighbors can watch for you. I’m away from my shop a week or so at a time and it still bugs me I can’t keep an eye on things. And I’m only a half hour away - but great neighbors.
I am so desperate for a workspace that I am not even making provisions for sleeping. I could just sleep in the minivan inside the garage.
Even if I did have an extra room in the shop, I would make it a grinding room. I was much happier at my home shop after I moved the grinding outside the shop.


