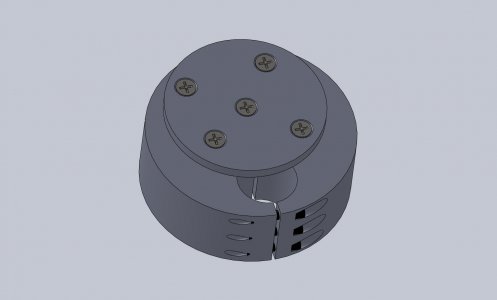I have been learning Sketchup for the last year or so where I work - I watched their basic tutorials to get started and have found it very easy, once you watch the tutorials! I have used AutoCAD versions 10, 11, 12 , 13, and 2005, as well as a couple versions of LT - Sketchup is nothing like Autocad. Take a few minutes and if you can, open up Sketchup and watch the tutorial at the same time. Here is one set of tutorials to get you started. A few basic functions will go a long way. Draw the basic shapes and use the push / pull tool - just remember to make groups of anything you want to keep separate. Dan


