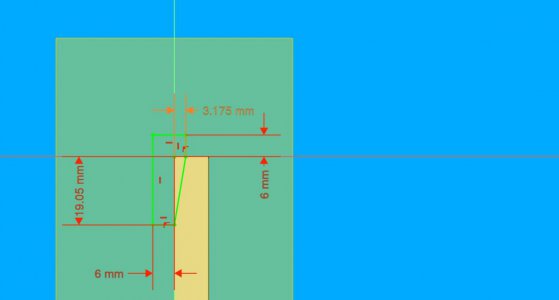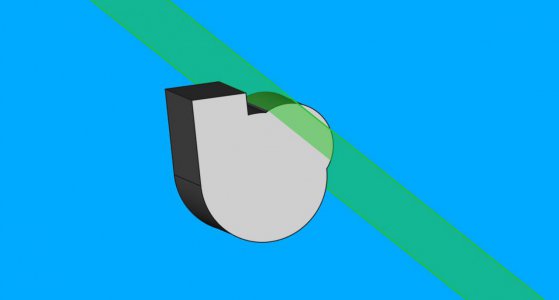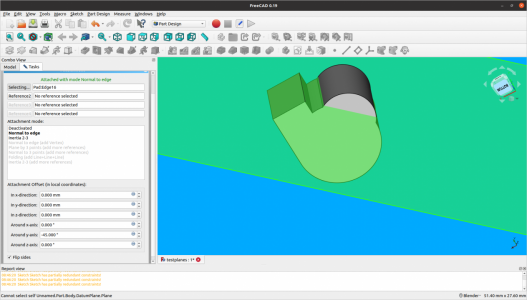- Joined
- Dec 18, 2019
- Messages
- 6,448
I'm thinking about modeling a lathe tool bit. I need a model of a lathe tool to design a fixture to hold the bit at the correct angle to hone it. Having a devil of a time understanding how to cut away the tool bit properly. I'd like to position a datum plane in space, so I can position a pocket properly. I know that doing the rotations in space is not commutative, so the order matters. I think I should do the rotations first then the translations.
I am trying to cut the tool along the diagonal line, but the datum plane should be rotated about that line by -10 degrees. Then I could do a pocket which has the proper relief.

If someone could give me a couple of tips on this, it would be helpful. The line is 9.46 degrees from vertical. I'd like the datum plane to intersect that entire line, and be rotated about the line's axis so that the left side is -10 degrees. Darn, I can't even express this correctly! It's easier to grind the tool than to make a model.
I am trying to cut the tool along the diagonal line, but the datum plane should be rotated about that line by -10 degrees. Then I could do a pocket which has the proper relief.

If someone could give me a couple of tips on this, it would be helpful. The line is 9.46 degrees from vertical. I'd like the datum plane to intersect that entire line, and be rotated about the line's axis so that the left side is -10 degrees. Darn, I can't even express this correctly! It's easier to grind the tool than to make a model.



