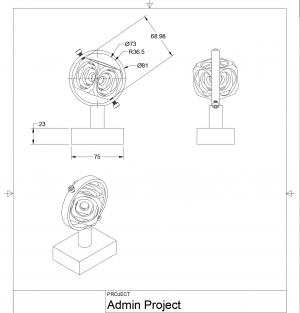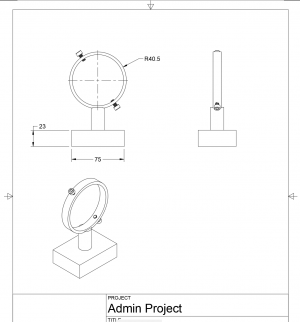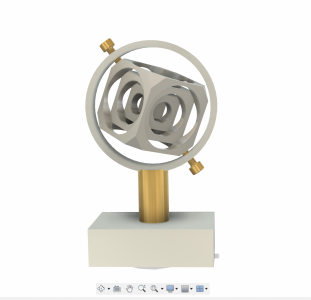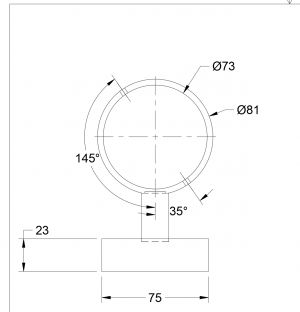- Joined
- Oct 7, 2020
- Messages
- 2,115
I got it, I made a plane through 3 points and then an offset plane and then used the circular pattern tool to get all the rest the corners.
Here is what I plan on making. Thank You @RJSakowski for both the pro tip on cutting the corners and the plane through 3 points idea.
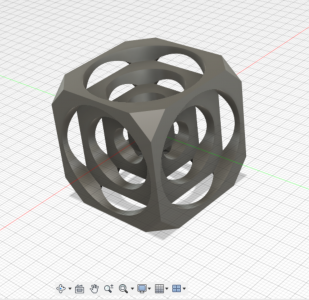
Here is what I plan on making. Thank You @RJSakowski for both the pro tip on cutting the corners and the plane through 3 points idea.



