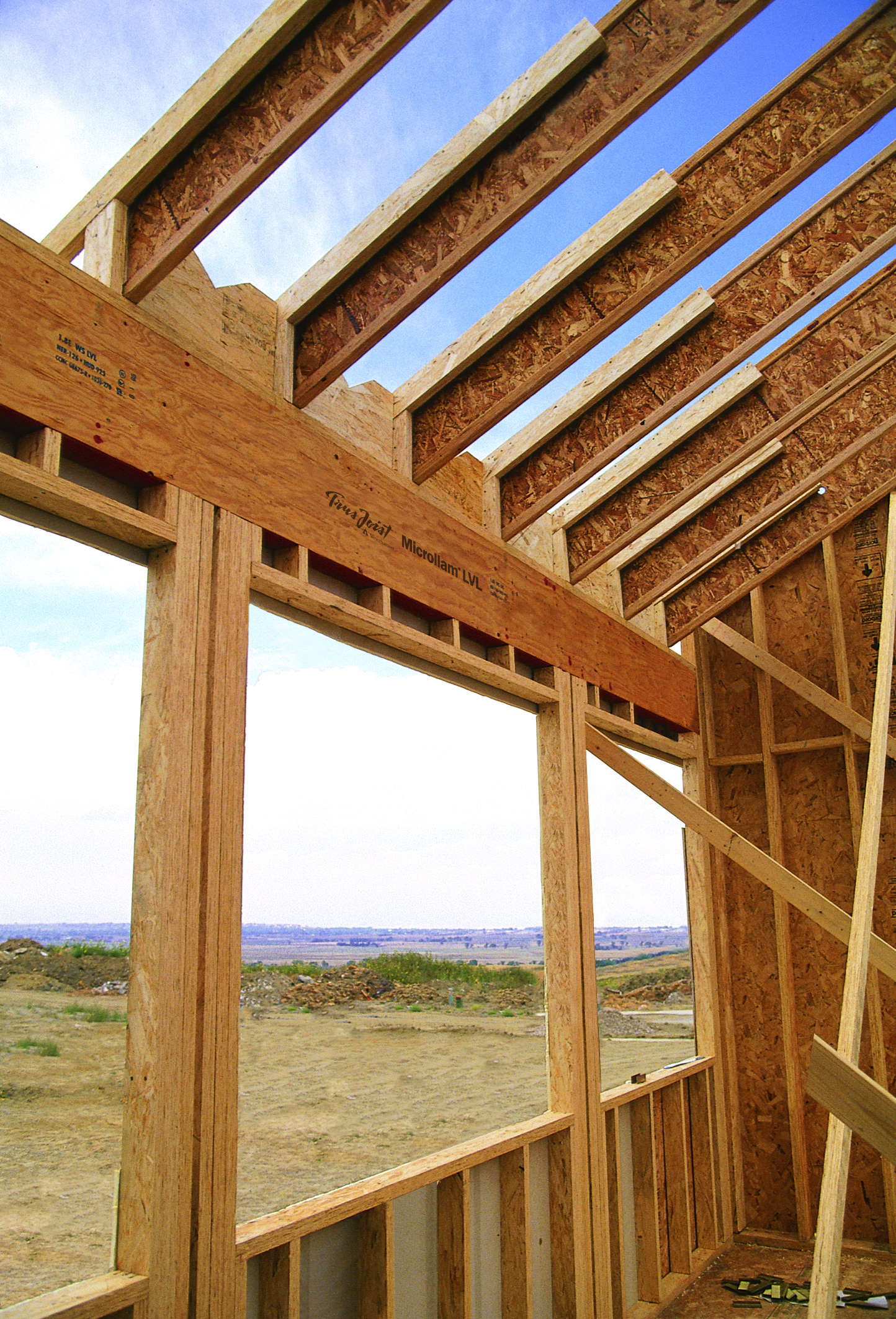Ok . No balusters nor hand rail needed. I guess my thoughts of them is simply wrong here since they were installed later. The members and connection point theories of others are still valid. They would just be much harder to see than in a roof or bridge construction. No large cross section beam nor obvious center pole either.
My memory of the stairs was that the center diameter was pretty large, but it is very hard to see in the photo and memories fade after ~25 years. Others have analyzed it in depth and seem to conclude that the center diameter is not so large that the inside stringer does act as a pole. The photos make this difficult to see. So there are some other photos in the following links, but I still find it hard to see. I search on "miracle spiral staircase construction details" and got some hits. Even wiki has some descriptions.
https://en.wikipedia.org/wiki/Loretto_Chapel#Physics They even have a theory about who the carpendar was.
https://www.askthebuilder.com/loretto-staircase/ Better picture of the stair case in the church. One can try to estimate the diameter of the staircase where there is nothing. Looking half way up the staircase it appears that the diameter would be >1/2 of the size of the spacing between the inner and outer rails (tread length). Are we to assume that the tread length is 30-36 inches.
https://www.sandoff.com/the-miraculous-loretto-staircase-debunked/ photo down the center shows deformed/bent balusters and carvings between them. However, this structure does not agree with the other photos so can you even believe it is of the actual stair case. Another miracle?
These argue that the center stringer acts like a pole and some have better pictures. Still hard to believe that a very long and thick board was bent into this tight spiral back then and it did not come unwound over 150 years! I did not see it but I suppose that one could also hollow out a long big log while carving out the spiral shape to make it effectively a pipe with decorative holes, but I do not see anyone arguing that. The problem with this is that the wood grain is all vertical, but the weight on the treads creates a shear down the grain rather than across it. Suppose it could be reinforced on the inside with lots of short pieces of wood oriented at other angles (triangles being formed), but the statement is made that only glue and pegs were used. Sounds like lots of careful carving or bending to make curved pieces fit tight enough to be glued. The picture down the center does not show any pegs sticking out. On a modern spiral stair case with a steel center pole one can use a hollow pipe, which could have holes in it. Wiki implies that the bent center stringer may have had reinforcing pieces glued to it to form multiple directions for the grain. Today we would call that engineered lumber, or more specifically for a beam LVL (laminated veneered lumber?)
A versatile performer in a wide range of structural applications

www.weyerhaeuser.com


