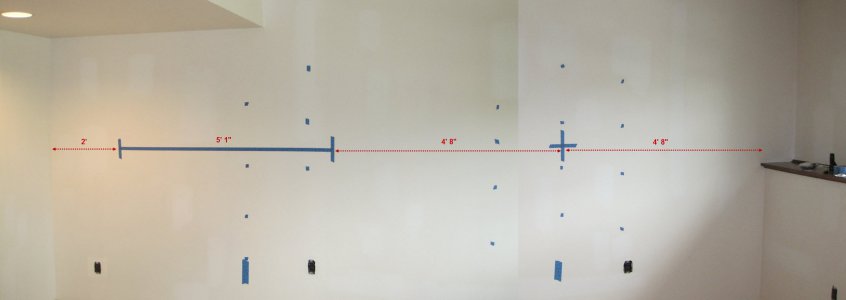- Joined
- Feb 8, 2014
- Messages
- 11,144
In my old shop I had the mill and the lathe at right angles to each other. When you cranked the mill table all the way to the right, the handwheel cleared the lathe headstock by 1 inch. When standing in a normal work position, just to the right of center on the mill, all I had to do was turn to the right and was almost in position to work on the lathe. My shop was 12x14, so a bit crowded.
Now in the new shop, I have the lathe and mill facing each other, handwheel to handwheel is about 34 inches. Plenty of room to work between them.
Now in the new shop, I have the lathe and mill facing each other, handwheel to handwheel is about 34 inches. Plenty of room to work between them.


