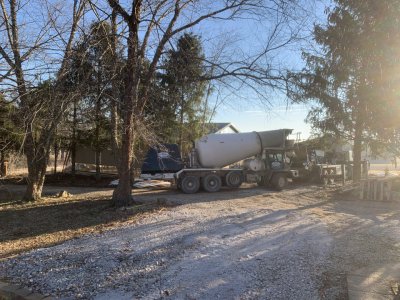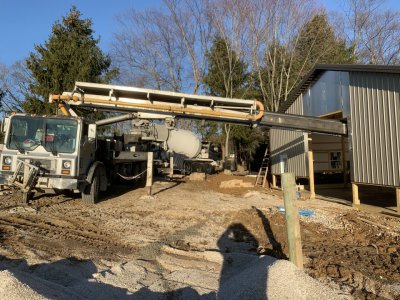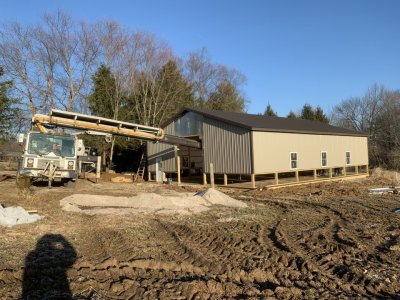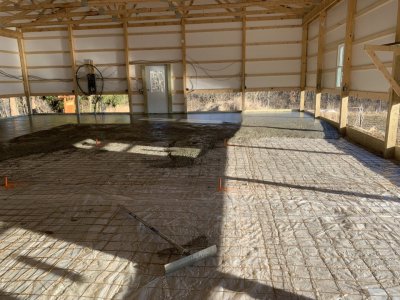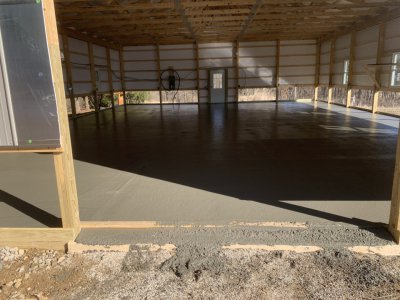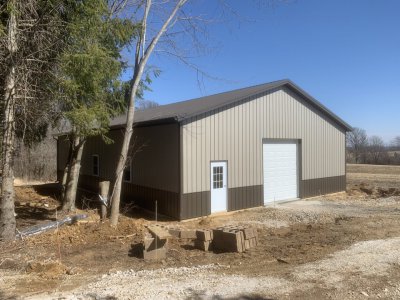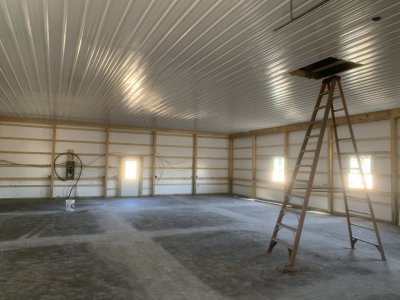- Joined
- Sep 2, 2013
- Messages
- 5,149
Permit? what's a permit? 
Here in Los Angeles nothing moves without full constructions permits upfront and city inspections at each stage of the construction. No concrete pouring before approved vapor barrier material and rebars are in place. No concrete pouring for structural concrete (4,000 PSI) without deputy inspector on site during the pour. Not even sure that pole barn style buildings are allowed at this earthquake prone region.


